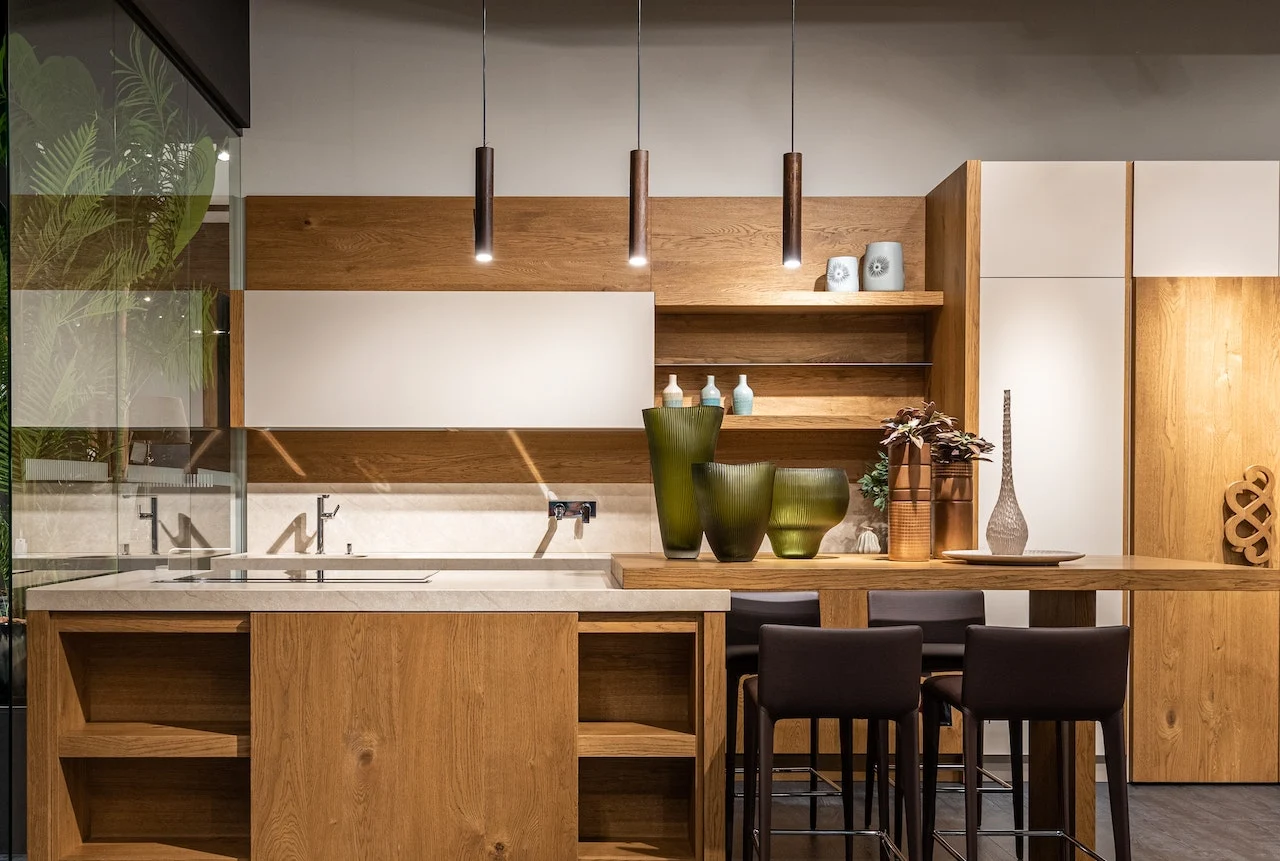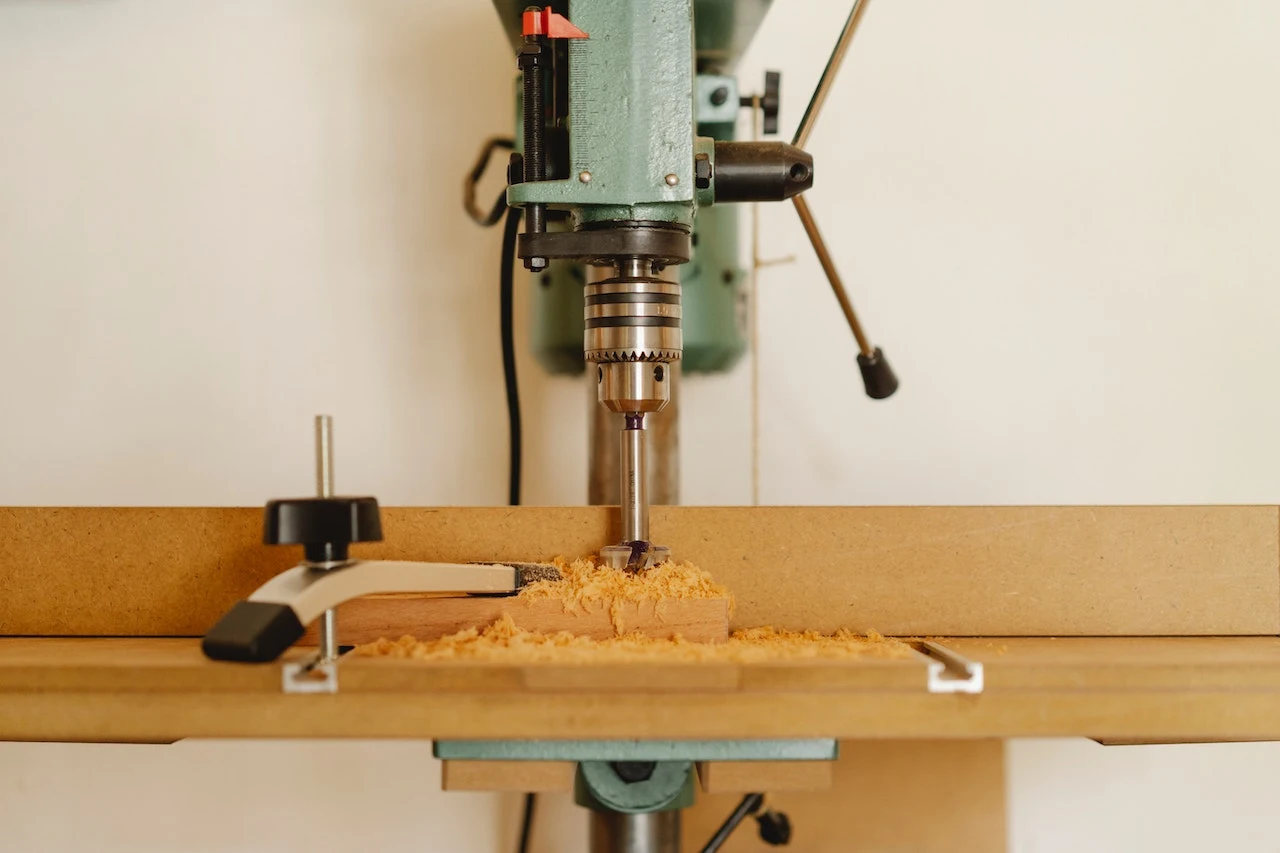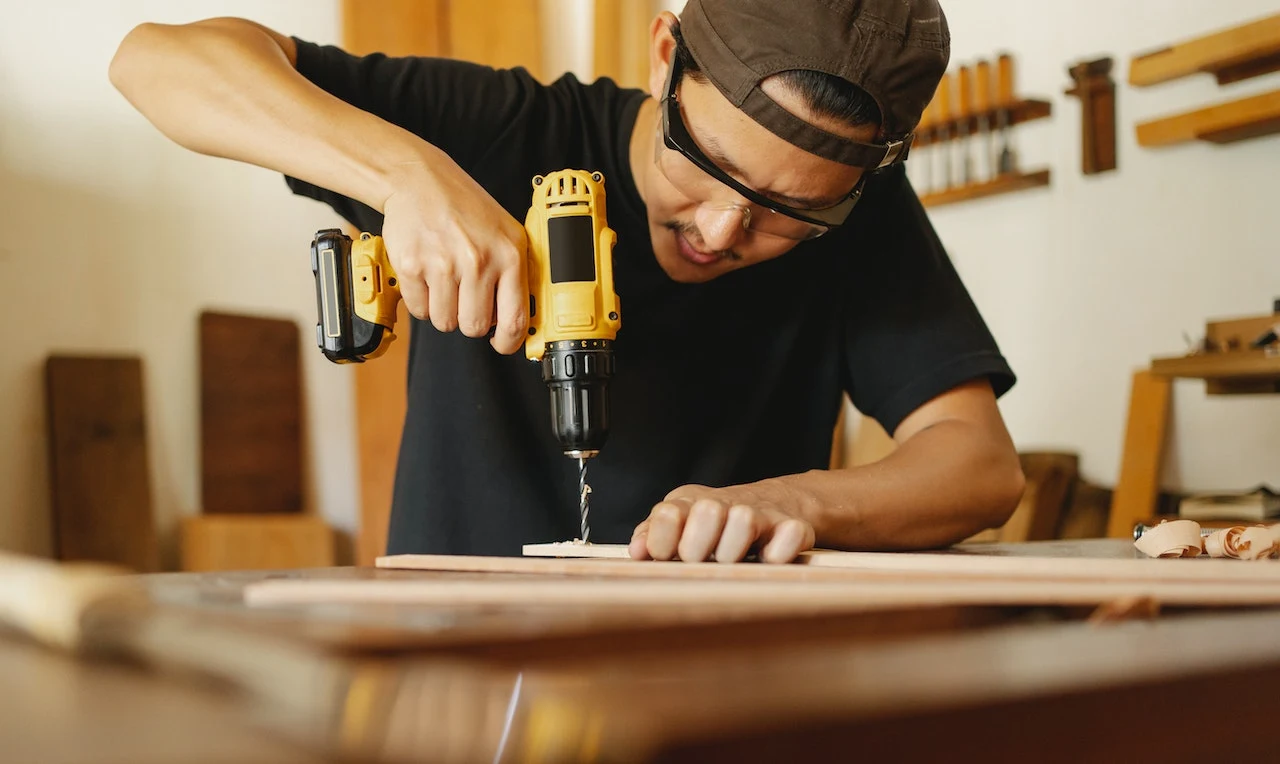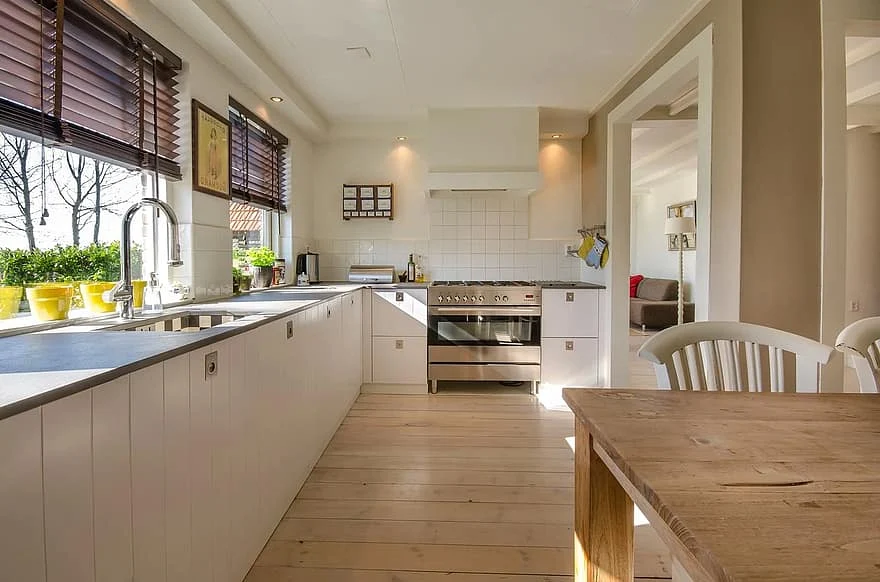How To Do a Kitchen Reno on a Budget?
Your kitchen is one of the most important rooms in your house. It’s where you prepare meals for your family and entertain guests. If your kitchen is outdated or in need of repair, it can be a burden instead of a joy. Fortunately, there are several ways to upgrade your kitchen. Without breaking the bank, and on a budget. With a little planning and effort, you can have the kitchen of your dreams.
That being said, remember that a kitchen renovation is an exciting project that can breathe new life into one of the most important spaces in your home. A well-planned and executed kitchen renovation can enhance functionality, increase the property's value, and create a beautiful and inviting space for cooking and entertaining. However, it can also be a daunting task if you're not adequately prepared or planned.
 |
| Exploring the best tips for your kitchen renovation in 2023, Photo by Max Rahubovskiy |
In this comprehensive guide, we will explore the best tips for renovating your kitchen in 2025 to ensure a successful and rewarding experience. Also in this article, we will explore some of the best ways to renovate your kitchen.
➤ Read also: 5 Essential Kitchen Remodel Tips for 2022.
We will provide tips on everything from choosing the right appliances to planning your layout. With our help, you can transform your kitchen into a beautiful and functional space.
How to Renovate Your Kitchen DIY?
As a homeowner, you certainly have the option to remodel your kitchen yourself as a DIY project. Many people opt for the DIY route to save money, exercise their creativity, and gain hands-on experience with their home improvement projects. However, it's essential to be aware of the challenges and considerations involved before deciding to undertake a kitchen renovation as a DIY project.
Here are some factors to consider:
1- Assess your skill level and experience in home improvement projects. Renovating a kitchen involves various tasks, such as demolition, plumbing, electrical work, cabinetry installation, and tiling. If you have previous experience with these tasks or are comfortable learning new skills, you may be well-suited for a DIY kitchen renovation.
- However, if you lack experience or confidence in certain areas, it's crucial to recognize your limitations and consider hiring professionals for those specific tasks.
2- Kitchen renovations can be time-consuming, especially if you're doing it yourself. Consider the amount of time you can dedicate to the project and whether you have the patience and commitment to see it through.
- Remember that a DIY project may take longer than anticipated, as unexpected challenges can arise along the way. Make sure you have a realistic timeline in mind and are prepared for the disruption it may cause to your daily routine.
3- Proper planning and research are vital for a successful DIY kitchen renovation. Take the time to research design ideas, materials, and techniques. Create a detailed plan and layout, taking into account measurements, plumbing, and electrical requirements, and any necessary permits or building codes. It's important to have a clear understanding of the steps involved and the order in which they need to be completed.
4- Assess the tools and equipment you'll need for the renovation. Depending on the scope of the project, you may require a range of tools, including power tools, hand tools, and specialized equipment. Evaluate whether you have access to these tools or if you'll need to purchase or rent them.
 |
| Estimate the tools and equipment you'll need for the renovation, Photo by Ono Kosuki |
Additionally, familiarize yourself with proper safety precautions and use the appropriate protective gear when handling tools and equipment.
5- One of the main motivations for a DIY kitchen renovation is often cost savings. However, it's essential to have a realistic budget in mind and factor in the cost of materials, tools, permits (if applicable), and any unforeseen expenses.
- While DIY projects can save money on labor costs, it's important to remember that mistakes or rework due to a lack of experience can lead to additional expenses. Consider consulting with professionals or seeking advice from experts to get a better idea of the potential costs involved.
6- Building Codes and Permits: Before starting any renovation project, it's crucial to check local building codes and regulations to determine if permits are required. Certain tasks, such as electrical and plumbing work or structural changes, may need to be performed by licensed professionals.
- Ensure that you understand and adhere to all applicable codes and obtain the necessary permits to avoid legal and safety issues.
7- Finally, safety should be a top priority during any renovation project. Familiarize yourself with safety guidelines and precautions related to construction, such as wearing protective gear, proper handling of tools, and ensuring a safe working environment. If you're unsure about certain tasks or feel uncomfortable performing them, it's best to hire professionals to ensure the safety of yourself and your home.
 |
| Safety should be a top priority during any renovation project. Photo by Ono Kosuki |
To conclude this section, renovating your kitchen as a DIY project is possible, but it requires careful consideration, planning, and realistic expectations. Assess your skills, time availability, and budget, and be prepared to invest the necessary effort and research to ensure a successful outcome. When in doubt, don't hesitate to consult with professionals or hire them for specific tasks that are beyond your capabilities.
10 Best Tips for Kitchen Reno in 2025 | Updated
Here are some of the best tips to follow when renovating your kitchen to ensure a successful project:
1- Set Clear Goals and Budget
Before diving into your kitchen renovation, it's crucial to establish clear goals and define your budget. Determine what you hope to achieve with the renovation—are you aiming for more storage space, improved functionality, or a modern aesthetic? Knowing your objectives will guide your decision-making process throughout the renovation.
Additionally, set a realistic budget and allocate funds to different aspects of the project, including materials, labor, and contingency expenses.
2- Plan the Layout and Functionality
The kitchen layout and functionality are key considerations during a renovation. Evaluate the existing layout and identify any pain points or areas that could be improved. Think about the work triangle—the distance between the sink, stove, and refrigerator—and ensure it allows for efficient movement.
Consider the workflow, storage needs, and accessibility when designing the new layout. Consulting with a professional kitchen designer can help you optimize the space and ensure an efficient and functional kitchen.
3- Choose Quality Materials and Appliances
Selecting high-quality materials and appliances is essential for a kitchen renovation that stands the test of time. Invest in durable and long-lasting materials, such as solid wood cabinets, granite or quartz countertops, and stainless steel appliances.
While these choices may come with a higher upfront cost, they offer better value in the long run due to their durability and low maintenance requirements. Prioritize energy-efficient appliances to save on utility bills and reduce your environmental impact.
 |
| Durable and long-lasting materials are key in renovating your kitchen. Photo: pikist.com |
4- Optimize Storage Solutions
A well-designed kitchen maximizes storage space and keeps everything organized. Consider installing custom cabinets that can be tailored to your specific storage needs. Utilize vertical space by adding tall cabinets or open shelves.
Incorporate pull-out drawers and organizers to enhance accessibility. Explore creative storage solutions, such as a pantry pull-out or a corner lazy Susan, to make the most of every inch. Efficient storage will not only declutter your kitchen but also improve its overall functionality.
5- Pay Attention to Lighting
Proper lighting can transform the ambiance and functionality of your kitchen. Incorporate a combination of task lighting, ambient lighting, and accent lighting to create a layered and inviting space.
Install under-cabinet lights to illuminate work surfaces, pendant lights over the island or dining area to add a decorative touch, and recessed lights for overall illumination. Consider incorporating natural light by adding windows or skylights if possible. Dimmer switches offer flexibility, allowing you to adjust the lighting intensity to suit different occasions.
6- Select the Right Color Scheme
Choosing the right color scheme sets the tone for your kitchen and can significantly impact its visual appeal. Opt for a color palette that complements the overall style and theme you want to achieve. Neutral colors like white, gray, or beige provide a timeless and versatile backdrop, while bolder colors like navy blue or emerald green can add a touch of personality and drama.
Balance the colors of cabinets, countertops, backsplash, and flooring to create a cohesive and visually pleasing aesthetic.
7- Prioritize Ventilation
Good ventilation is crucial in a kitchen to remove cooking odors, moisture, and airborne grease. Install a range hood that efficiently vents outside to prevent the buildup of indoor air pollutants. Consider the size and power of the range hood based on your cooking habits and the size of your kitchen.
Proper ventilation not only keeps the air clean but also helps preserve the quality of your cabinets and appliances by reducing the amount of heat and moisture they are exposed to.
8- Don't Neglect the Flooring
Choosing the right flooring material is essential for both aesthetics and functionality. Opt for durable and easy-to-clean options that can withstand the high traffic and spills that are common in kitchens. Porcelain or ceramic tiles, hardwood flooring, and luxury vinyl are popular choices that offer durability and a wide range of styles. Take into account factors such as comfort underfoot, slip resistance, and compatibility with the overall design scheme when making your decision.
9- Hire Professionals When Needed
While DIY projects can be rewarding, certain aspects of a kitchen renovation may require professional expertise. Electrical and plumbing work, complex installations, or structural changes should be entrusted to licensed professionals to ensure safety and compliance with building codes.
Hiring experienced contractors, electricians, plumbers, and designers can save you time, effort, and potential headaches in the long run.
10- Be Prepared for the Disruption
Finally, it's important to be mentally and physically prepared for the disruption that comes with a kitchen renovation. Set up a temporary kitchen in another part of your home and plan meals accordingly. Pack away kitchen essentials and fragile items to protect them during the construction process. Communicate with your contractor regularly to stay informed about the progress and potential challenges. Remember that the end result will be worth the temporary inconvenience.
👉 Steps to Follow when Setting up a Kitchen in an Open Floor Plan
This specific process requires thoughtful planning to ensure seamless integration with the surrounding living spaces. Here are some tips to consider when setting up a kitchen within an open floor plan:
- Define or delimit the kitchen area: Without walls to separate the kitchen from the rest of the open space, it's essential to establish a clear visual boundary for the kitchen area. You can achieve this by using different flooring materials, a kitchen island, or a change in ceiling height or lighting.
- Optimize the layout: Choose a kitchen layout that maximizes functionality and flow within the intended open floor plan. Common kitchen layouts include L-shaped, U-shaped, or galley kitchens. Consider the work triangle, which connects the sink, stove, and refrigerator, to ensure an efficient workflow.
- Use an island or peninsula: Adding an island or peninsula to your kitchen can provide additional storage, countertop space, and visual separation from the living areas. It can also serve as a casual dining area or a place for guests to gather while you cook.
- Select cohesive materials: Choose materials for your kitchen that complement the overall style and design of the open space. This will create a harmonious look throughout. Use consistent cabinetry, countertops, flooring, and backsplash materials that tie in with the adjacent living areas.
- Coordinate colors: Maintain a cohesive color scheme between the kitchen and the rest of the open floor plan. Consider using complementary or matching colors that flow seamlessly from one area to another. This will create a sense of continuity and visual harmony.
- Incorporate appropriate lighting: Use a combination of general, task, and ambient lighting to illuminate the kitchen space effectively. Pendant lights over an island or peninsula can provide focused task lighting, while recessed lighting can provide overall ambient lighting. Consider dimmers to adjust the lighting levels based on the desired mood and time of day.
- Balance openness and privacy: While the open floor plan promotes a sense of connectivity, it's important to balance it with the need for privacy in certain kitchen areas. For example, you might want to position the sink or cooking area away from direct view lines to reduce clutter or hide dirty dishes.
- Utilize storage solutions: Open floor plans often necessitate careful storage planning to maintain a tidy appearance. Maximize storage efficiency by incorporating built-in cabinets, pantry space, and organizational solutions. This will help keep your kitchen organized and minimize clutter.
- Consider sound management: Open floor plans can result in increased noise levels, particularly in the kitchen area. Choose materials and surfaces that absorb or minimize noise, such as cork flooring, area rugs, or acoustic wall panels. This will help create a more pleasant and comfortable environment.
- Create visual cohesion: Incorporate design elements, such as coordinating decor, artwork, or accessories, to visually tie the kitchen area with the surrounding living spaces. This will enhance the overall aesthetic appeal and create a seamless transition between areas.
Remember to personalize your kitchen setup based on your specific needs and preferences while ensuring it integrates well with the open floor plan.
A Footage for Some Practical Examples of Before-and-After Kitchen Remodel Projects
Welcome back!
"So, after you read this article, are you now dreaming of a kitchen transformation that will leave you breathless? Look no further! In this video, we bring you an amazing before-and-after showcase of a compilation of kitchen remodels that will stimulate your imagination.
Witness the magic unfold as a dated and cramped space undergoes a remarkable metamorphosis into a sleek and modern culinary haven. From the removal of old cabinets to the installation of stunning granite countertops, every detail has been carefully considered to create a functional and aesthetically pleasing environment.
The new layout allows for seamless workflow, ample storage, and the incorporation of state-of-the-art appliances that will make every cooking experience a delight. Get ready to be inspired by the stunning before and after shots that truly capture the power of a well-executed kitchen renovation."
Last but not least, one word to say: renovating your kitchen can be a transformative experience, enhancing both the functionality and aesthetic appeal of this vital space. By following these top tips, including setting clear goals, planning the layout, choosing quality materials, optimizing storage solutions, and paying attention to lighting and ventilation, you can ensure a successful kitchen upgrade.
With careful planning, attention to detail, and the help of professionals when needed, you'll be well on your way to creating the kitchen of your dreams. Happy renovating!

