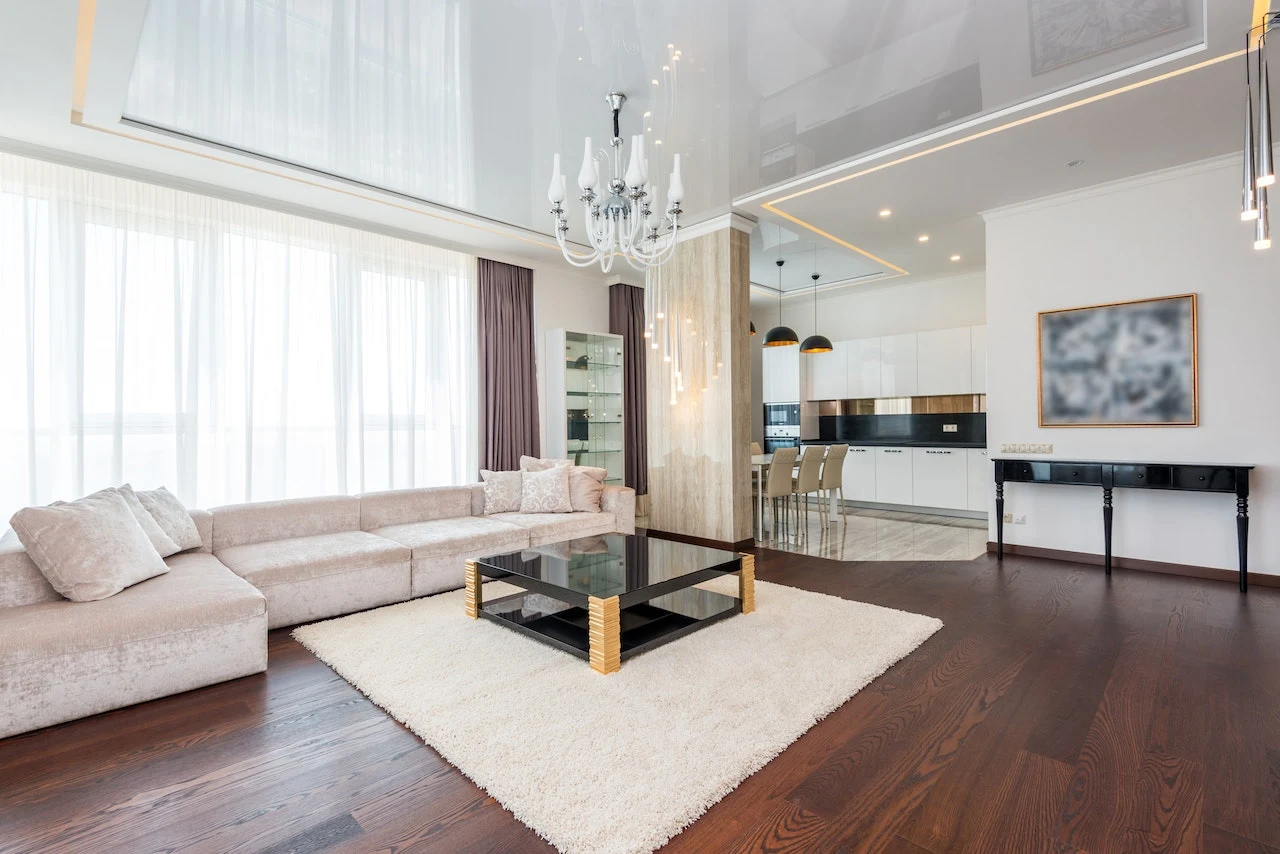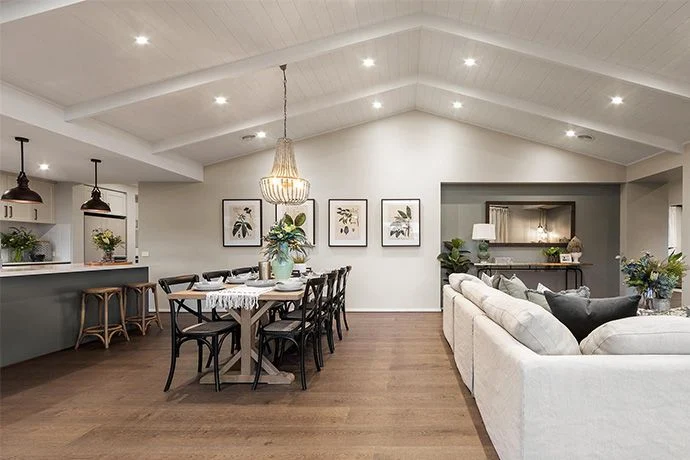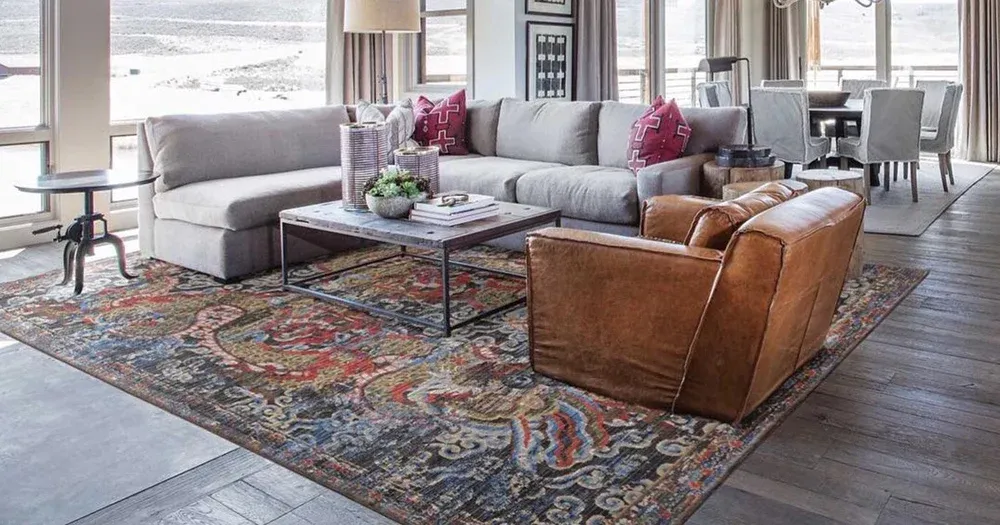Foreword
In the previous post, we explored ways and methods, in addition to helpful guidance on how to make your open-plan layout a more convenient space for your daily activities and more functional for your meeting with friends and family. In this post, we will continue with more detail about this topic and will discover what mistakes to avoid when getting into this kind of project and tips to get the most out of the perfect open-plan living of your dreams.
10 Tips to Follow When Creating an Open-Plan Lounge
When it comes to open-plan living, there are a few things you need to take into account to make sure the space works for you and your family. From the layout to the furniture and décor, there are a few key elements to consider and care of.
In this article, we will share 10 useful tips for designing the perfect open-plan lounge. There are a variety of factors to take into account when planning an open-plan lounge. However, with our expert tips, you’ll be able to design a stylish and functional space that you can enjoy for years to come.
 |
| We will share 10 useful tips for designing the perfect open-plan lounge; A Modern Living Room with a Center Table and Carpet in the Middle, Photo by Max Vakhtbovych |
By following those tips, you can create an open-plan space that is both stylish and functional. So, whether you are planning to renovate your home or simply want to refresh your existing space, read on for some useful tips! They can help you out with the potential issues that you may be facing when you start this kind of project. It would be beneficial for your best results. Enjoy!
1. Avoid aligning the furniture along the walls.
So many open-plan living and dining rooms I've seen so far get me the feeling of kids in a school discipline. Where all the boys are stuffed on one side and all the girls on the other with a large gap in the middle!
In fact, the majority of people intend to push seats right up against the wall as an automatic behavior they don’t really need it. Let your chairs breathe a little bit! If your targetted space is large enough, take full advantage of it; Just pulling them off the wall 10 to 20cm gives a feeling of more room and airiness, which can make the area feel more welcoming.
This is notably important when it comes to sofas and openings, such as windows and doors toward external spaces. If your room is large enough, leave at least a 60cm gap behind your sofa, between it and a window. People often worry about furniture when it cuts across a window or a door. But if you give it a larger gap, it will look more purposeful and refined.
2. Create accessible paths around the space.
I've been witnessing several dining tables wedged against the wall because people feel they need a massive walkway on one side of it to get to another area of the home. This is one of the open-plan layout fundamental mistakes you should avoid.
Creating pathways is the most effective method to organize a room's smooth circulation. You place furniture in the middle of the space to guide traffic all around. It guides you (and others in the home) on how to move in and around the area. With this in mind, it’s perfectly acceptable (and the preferred layout option anyway) to have the dining table in the middle of the space with a walkway around it.
You'll need to be able to move around your table freely on all sides. A large table usually makes this impossible because it's too big for the room. In that case, consider buying a smaller table that fits its place in the dining room, with space to pull out the chairs.
3. Keep the sofa oriented to the other rooms.
The best solution is that you can sit on your sofa and chat with someone sitting at the dining table (or in the kitchen). You should try to direct the sofa so that it doesn’t completely cut across the room, so people in the kitchen and dining area can look back at you.
You’ll get better results when having a sectional sofa with its back to the dining and kitchen. (See picture below) This also keeps the path through the living room open, rather than having a long run of couch preventing you from entering the space.
 |
| Sectional sofas allow more connection between the different areas of an open plan, Photo: Pinterest |
4. Seats with a low back are ideal to fit an open-plan space.
Make ensure the sofa or the couch's back is low if you want to position it with its back facing the other parts of the room (so to speak, cutting off the room). It will keep the space feel as open, unobstructed, and airy as possible.
Having that said, this means high-back chairs are unsuitable unless you can find another wall to put them against in the room. Large puffy sectional sofas are also not advised. I guarantee you that kind of furniture with its high backs will make your room look smaller, so avoid using them if you can.
5. Use a Rug to Define and Delimit the Space.
Considerably open-plan living and dining rooms feel like one giant hall. Except for the sofa and dining table, nothing indicates that one zone is for living in, and the other is for dining in. This is because the two zones haven’t been identified by anything. This is not to say that you need to separate the rooms from each other; After all, the whole point of an open-plan concept is that you can smoothly and continuously go from one to the other without the need to give each of them their own identity.
A rug can do the job most simply and easily in the living room. It’ll implant an evident border around part of the room to define it as its own zone. Depending on the size of your open-plan living and dining room, you might want to put a rug under your dining table too.
In small spaces, just be careful not to let the distance between your living room rug be less than one meter or so from your dining table. In that case, just cover the living room and leave the dining room.
 |
| A rug is the easiest way to define the zone of the living room, Photo: nwrugs.com |
6. Pendant Lights also help to define the zones.
Moving your dining table off the wall and installing a pendant light above will do the task perfectly for a few reasons. Firstly, it gives you the necessary path around the table, but it also stops you from being embarrassed. The pendant light above the table marks the focal point room. It claims its deserved place!
However, I will never suggest a pendant above a dining table and in the living room unless the open-plan space is large enough. In most cases, ground the living room, and pendant light the dining room, and both spaces will feel equally zoned and grounded.
7. Ensure the zones interact with each other.
This is how you should approach the furniture and decor in your open-plan zones. You need elements in both rooms to harmonize with one another, but not forced to do so. For example, the leather that the dining chairs are made of might suit the leather cushions on your sofa. You might have a side table in your living room in a color that is recalled in your dining room artwork.
It might be a pendant light over your dining table, with some ornaments that mimic those on the legs of your living room coffee tables. Get the idea here? You might want small elements in the two zones to be the same color or material, so the open-plan living and dining rooms feel harmonious and linked.
8. That being said, avoid going too matchy.
Obviously, things can turn in the other direction quite easily. In other words, furniture can be too matched. You have to be careful here with colors and materials. The last thing you want to do in an open-plan living-dining room is to buy an entire set of furniture from one store where all items quite match.
For example, it can be overwhelming if you have a dining table, dining chairs, coffee table, side tables, sideboard, and an entertainment unit all made from the same material. You need to have more variety in your colors and materials. The rooms should match together side by side but by no means should the furniture all come from the same range.
Instead, think of a general interior design style you desire for your home and select the relevant furniture from different sources.
9. Furniture shapes must be varied as well.
We all know so far that we desire a variety of colors and materials in furniture for an open-plan living and dining room. But remember not to forget also about the equally significant shapes of furniture.
In your open-plan room, you need an assortment of both clean lines and curved shapes.
This is really evident in a small space, where dining and living run alongside one another and the furniture is quite close together. In this environment, you want a rectangular dining table and a round coffee table. Or an oval dining table and a square coffee table in the living room.
You can get away with a square coffee table and a rectangle dining table in a large open-plan living and dining room. But in smaller spaces, I definitely recommend a combination of shapes.
10. It is Key to Adopt Some Negative Space.
Modern homes feature open-plan living and dining rooms that create an airy and spacious atmosphere. We have moved away from separating multiple rooms. Our spaces have been opened up by removing a lot of useless walls and partitions. So you need to ensure you will manage some of that space, particularly the negative space.
By that I mean, know when you’re crowding too much furniture into the room: Not every wall needs furniture on it. Sometimes the room isn’t large enough to handle it all! Occasionally you’re better off having a wall with a large mirror on it, or a piece of painting art that gives the space a focal point without taking up much of the room’s footprint.
 |
| A Photos Wall art can do the job efficiently without decreasing the room's footprint, Photo: Pinterest. |
The Scale of Furniture is also Key.
Walking from the dining room to the living room should not scrape against furniture, so scale is also a priority. The furniture should be pulled away from the wall and have space around it. If you're planning your furniture layout, be sure to include walkway-around pieces. (Refer to tip #2 above)
One of the worst mistakes you can make in an open-plan living and dining room is massive, chunky furniture that makes the whole zone feel as strangled and unable to breathe off as it would if it had walls put back up in it. Always think about your eye gliding over furniture to see beyond it, out the window or door.
In the end, one word left to say about your safety and your family: If you’re planning to knock down walls and create an open-plan scheme in your current home, then getting the job done will definitely require help. Professionals will not only complete work to a high standard, but will also ensure that load-bearing walls are retained, or reinforced steel joists are installed on the upper floors of the home. Consider hiring an architect, a builder, and a structural engineer, to ensure your open-plan space is not only aesthetic but safe too.

